If we talk about the construction of buildings, then here foam concrete, gas silicate blocks, brick and stone are already more often used, then in the field of floor construction, as before, wood materials remain the most popular. Most often, floor logs are used for the construction of multilayer systems made of wood, they are made of durable wood, and there are also plastic options on the market.
Why are lags so popular?
This material is really very popular, and all thanks to the following properties:
- Logs have high thermal insulation characteristics. Under such a design, you can even install an additional heat-insulating layer;
- Affordable price. Compared to other materials for floor construction, logs are considered a budget option;
- A light weight. Due to this characteristic, the load on the foundation, beams or concrete slab will be low. When installing lags under the floor, a free space is formed in which communications can be laid;
- Logs allow you to raise the plane to any desired level. This quality of the material is very fond of designers, because it allows you to create multi-level floors;
- Easy and fast installation. If we compare the installation of lags and the laying of a mixture of cement and sand, where it takes time for the material to dry, then the difference in time will be several times. Also, the installation of lags can be done independently, which will help save not only time, but also money;
- Thanks to the wooden floor, you can create an optimal microclimate inside the building.
This type of material can significantly save on leveling work. The fact is that the lags themselves perform leveling functions. The free space under the floor will be an excellent ventilation channel, which increases the life of the materials. To make the lag floor last even longer, craftsmen recommend treating wood materials with special antiseptic agents.
Log design
It should be noted right away that you can make a floor on the logs for any reason in the room. This can be simple earth, floor beams or concrete slabs. The design in all these cases will be almost the same with only minor changes, which mainly relate to the fasteners.

If we talk about the design of the lags and their materials of manufacture, then these are peculiar materials on which the finishing wood flooring is mounted. Most often, logs are also made from wood, but there are also plastic materials on the market. Less popular, but no less functional, are logs made of concrete or metal. But wooden and plastic materials are still more convenient to install and cost less.
Some craftsmen use double boards instead of a wooden beam for a log, and stack such elements on an edge. In terms of reliability, such boards will be no worse than ordinary timber, and if you use wood of a large section, then the quality of the construction will be very high.
Before those who want to build a private house, there is a very important question of the strength of such a structure. You need to learn how to choose the right cross-section of the beam and other nuances. Experts say that for the right choice, it is necessary to take into account the characteristics that relate to the design of the floor as a whole. Here it is necessary to take into account the span, so the area of \u200b\u200bconstruction, the thickness of the boards and other factors are of great importance. But what exactly should be in standard values is the ratio of the height and width of a wooden beam. It should be 2 to 1.5.

It is also necessary to pay attention to the location of the ventilation gap. The indicator distance between the finishing floor and the thermal insulation layer between the lags should be at least 2 centimeters. Experts say that this indicator should ideally be 3-4 centimeters. Therefore, you should buy lags taking into account this characteristic. If the flooring will be installed on logs, under which there is only soil, then it is necessary to take into account the dimensions of the cranial bar, which is installed from below and provides the necessary roll.
Some experts say that you need to buy a bar with a section margin, this will allow you to reduce it if necessary. But it should be understood that it is very difficult to reduce the cross section on your own, only a master can handle this, so it’s better to buy materials exactly in size, and use linings for alignment.
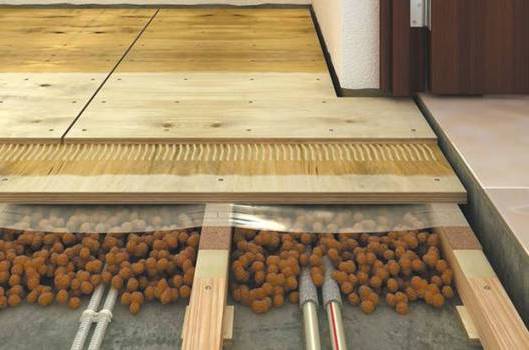
In the case when the lag structure is arranged on the ground, special brick columns can be used for leveling in the plane. It is best to use red brick M100. Silicate grades can only be used if the groundwater is below 2 meters.
When installing a log on the columns, the most important nuance is to determine the distance from one row to another. Also, under each column of brick, you need to make a small foundation of 40 square centimeters.
How to choose lags
People who have not worked with such structures before may experience difficulties already at the stage of choosing and purchasing materials. To make the right choice, you need to consider several factors at once:
- Dimensions of the room, the thickness of the boards and the dimensions of the spans. There is one important rule here - the wider the step between the beams, the larger the cross section of the bars is needed.
- The standard by which the ratio of the height and width of the beam is determined. The height should be 2 and the width should be 1.5. So, if you use a beam with a height of 100, then its width should be 70.
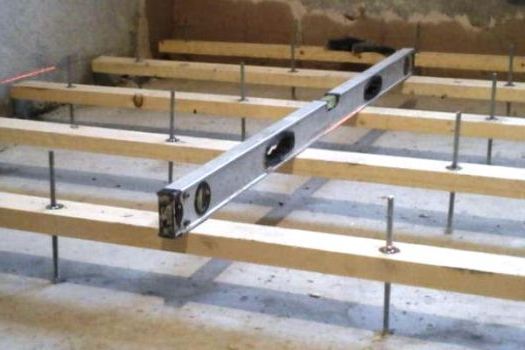
- To make a ventilation gap, there should be some space between the floor and the thermal insulation layer. We have already said that experts advise making a gap of 3-4 centimeters.
- When buying a bar, special attention should be paid to its dimensions, because it is very difficult to correct the cross section on your own.
Choosing the material of the lags
In this matter, it is necessary to be guided by your own preferences and a combination of materials with one or another basis. Today, board, plywood or OSB floor coverings are commonly used.
If you use plywood, then it should be at least 12 millimeters wide, and the distance between the lags should be around 30 centimeters. When using OSB, the width of the material should be 18 millimeters, and the step should also be 30 centimeters.

The most popular material is grooved board. Coniferous trees are usually used, because they have excellent performance characteristics. In general, it all depends on the purpose of the room, and now there is even a special classification:
- Coniferous woods are used for rooms with a low load;
- Aspen and alder is used in the children's room and bedroom;
- For rooms with a high load on the floor, it is best to use oak boards;
- Siberian larch is used in bath rooms, because it is durable and does not rot from elevated temperatures and high levels of humidity;
- Pine will be a universal option; with proper installation and proper care, it is suitable for any premises.
Base
An important point is the type of foundation for lag structures. Materials are laid directly on the ground, on wood, reinforced concrete or bricks.
Tree
Here it is difficult to count on the fact that the beams will be even, therefore the surface is unlikely to turn out as it should. The beam is attached to the side of the wooden beams. As fasteners, incomplete screws are used, the length of which is 2.5 times the width of the lags. Experts advise using screws with a diameter of 6 millimeters. When the distance between the beams is too large, you can equip another layer of log.
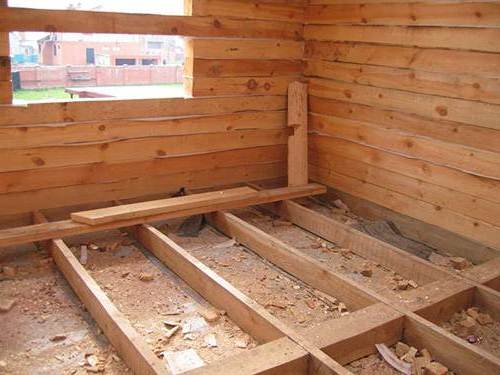
Concrete floors
Before starting the installation of lags, it is necessary to provide waterproofing to the structure. It is also necessary to provide noise protection and make thermal insulation, cement screed, and only after that mount the logs. A finishing floor can be laid on such bars, they must be at least 2 meters long. When you need to join the logs, the joints in the rows should be shifted in relation to one another by 0.5 meters. The bars must be installed on the screed, or on the waterproofing layer. But it is impossible to lay a wooden beam on soft materials.
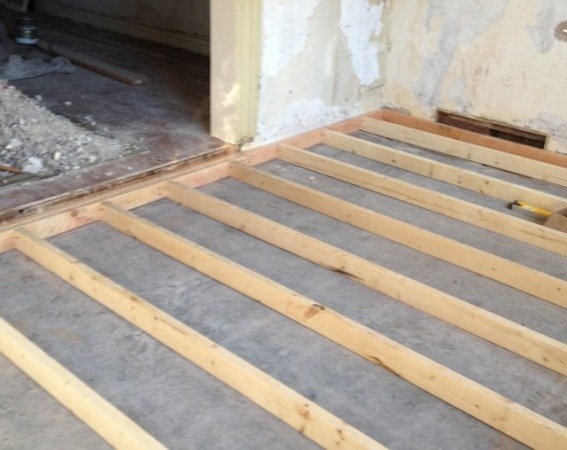
Ground base
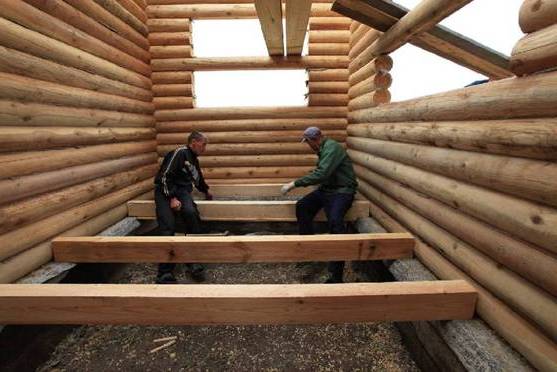
Choosing a section
The cross section of the materials used for laying the floor along the logs looks like a rectangle (remember that the ratio of height and width is 2 to 1.5). If wooden beams are used, then the size of the section will depend on the distance between the support elements.
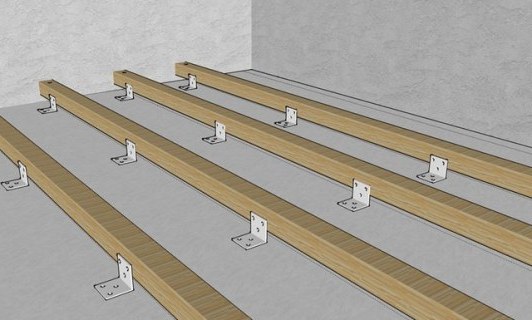
If you want to equip the floor with thermal insulation material, then you should pay attention to this moment. A small ventilation gap is left between the bottom of the finishing coating and the insulation layer. Therefore, when choosing a beam for the construction of such a structure, it is necessary to pay attention to this moment. If the floor will stand on the ground, then it is also necessary to take into account the size of the roll, which is laid on the cranial bar.
Installation step
This characteristic is very important, the cost of materials depends on its definition. Experts advise to draw a building plan and determine exactly how much timber, brick, cement and other materials will be needed if the floor is not installed on floors. To do this, take the distance between the axes of parallel parts. The size of the step is affected by the strength and power of the finished floor. This means that when installing a coating that can withstand heavy loads, the step between the elements can be increased.
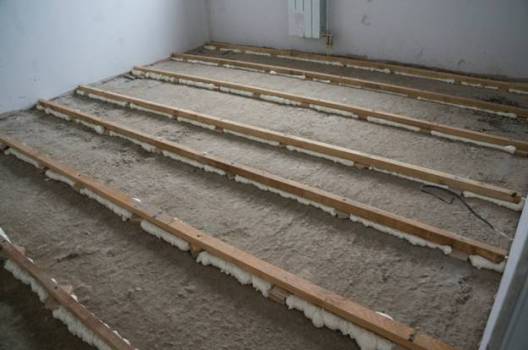
If thin coatings are used, then the logs must be mounted after every 25-40 centimeters. But for boards of 50 millimeters, the step length can even be 1 meter. Usually, for the construction of private houses, boards of 40 millimeters are used, and the step length between them must be observed at the level of 70 centimeters. If you reduce the step between the lags or increase the cross section, then the design will be more reliable, but you will also have to spend more money on this. It all depends on your wishes and financial capabilities.
If you were going to arrange the floor on the logs yourself, then you need to take into account that the indentation of the extreme element from the wall should be less than a step. Most often, the distance from the wall is 25-30 centimeters.
Mounting types
Previously, in order to attach the logs to the concrete base, ordinary nails were used. This method did not differ in reliability and long service life. Now additional fasteners of various shapes are popular. There are the following fastening requirements:
- Self-tapping screws should be used to fix wooden elements;
- They penetrate into the structure of the tree by 3-4 centimeters;
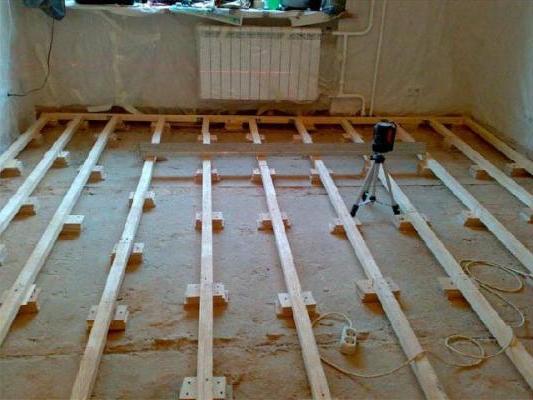
- If the lag is connected to a brick or concrete column, then it is best to use dowels;
- An alternative to mounting angles are U-shaped steel elements, which are considered more durable and reliable.
Laying according to geometric shapes
Orientation in space is a very important point in such a process as flooring. Anyone who wants to learn how to install lags should take into account the following geometric features in the process:
- In rest rooms and living rooms, boards should be installed along the direction of sunlight. In this case, the log is mounted "in a cross" to the wooden boards of the structure;
- In the corridor, hallway and other parts of the premises with heavy traffic, the boards must be installed taking into account the direction of traffic, but the logs must be placed in the perpendicular direction to the boards themselves.
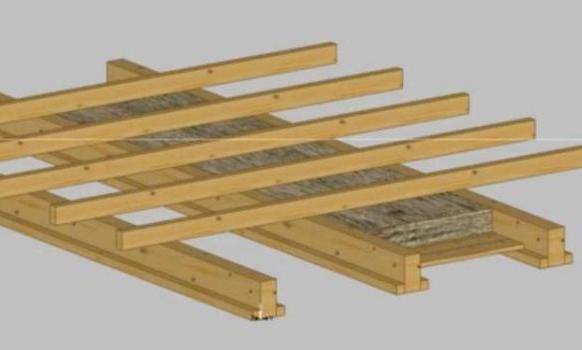
If you decide to strengthen the floor structure by mounting two layers of timber, then the upper part should be installed “into the cross” of the lower one.
Step by step installation instructions
The joist floor can be made after raising the walls, but in this case the boards themselves are installed only after all the roughing and finishing steps. This means that you first need to make plaster, putty, painting, and only after that install the boards.
We have already figured out the choice of materials and their sizes, now it remains only to find out how it is all mounted. The sequence of work on the arrangement of the lag structure (on the ground) will be as follows:
- First, the earth must be firmly tamped. Further, crushed stone is poured onto the surface, by 5 centimeters, this allows you to create an incompressible base.
- Formwork is mounted under all supports, and small foundations are poured. When these foundations (40 x 40 centimeters) dry out, brick posts must be installed. It is worth considering that between this element there must be a layer of waterproofing material (roofing material, bitumen or roofing felt can be used). The upper part of the waterproofing material is placed on the posts. You can also make a soundproof gasket to suppress noise.
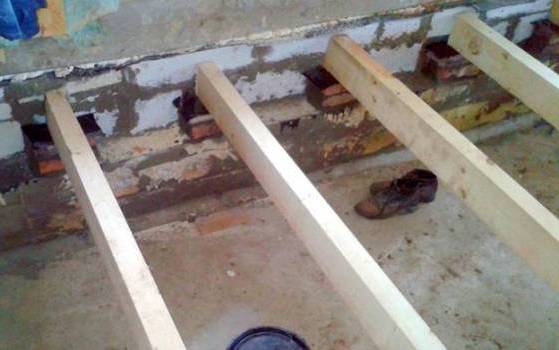
- Installation and fixation of lags. It is important to follow the basic rule - the logs are set in the same plane. A cranial bar is installed in the lower part of the element, a draft floor is mounted on these parts. To save money, you can use inexpensive lumber.
- A layer of waterproofing and heat-insulating material is installed. The final stage in the construction of the structure will be the installation of boards that will make up the final floor. It is worth considering that the tree can expand with high humidity and temperature changes, so there should be a space of 2 centimeters between the walls and the boards.
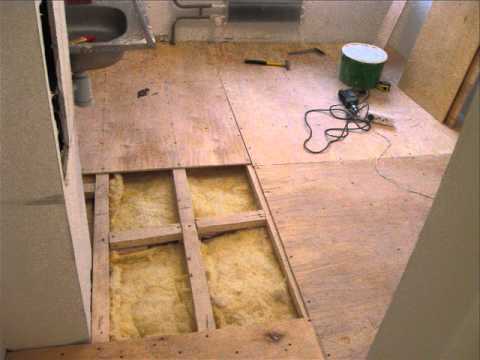
If such floors are assembled along beams or on a special slab, then this greatly simplifies the task. In this case, all work will go much faster, and you will not need so many materials. In particular, it will be possible to do without brick columns.
Modern methods of solving certain problems in construction work, including the construction of a wooden floor, forced manufacturers to produce more modern materials. So, now there are logs on the market with special lifting devices that allow you to quickly change the position of the elements. These mechanisms are made in the form of a rod, which is equipped with a bolt-nut connection. Also, the element is equipped with two supporting plastics that support both the floor and the timber. When rotating the mechanism, you can raise or lower the extreme part of the log. Masters believe that this is a very convenient solution, and it helps to significantly speed up the process of installing a wooden floor.
Features of installing lags
First of all, you need to put two logs near the opposite parts of the building. To determine the level, you need to use a level gauge, such a device can be bought in specialized stores or ordered on the Internet. Between the two lags, you need to stretch a thin thread that will help install all the bars in the same plane.
A tree can create excellent conditions for the reproduction of all kinds of microorganisms, and in order to avoid problems with this, it is necessary to treat the wood with special means. Such compounds will help to disinfect the tree and extend its life. To make the logs even more reliable, they should be treated with a water-repellent composition. In this case, the risk of swelling or loss of balance of the structure will be minimal.
The use of this type of construction has its drawbacks. The main disadvantage of lags is that it raises the floor level by 10 centimeters, and for rooms with very low ceilings, this creates big problems. It would seem that 10 centimeters is not enough, but in low buildings such a loss in height is felt very strongly, and in such a situation one will have to look for other solutions.
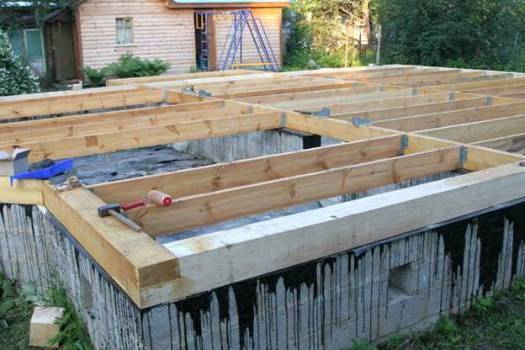
An important stage of work will be the insulation of the floor structure. So that in winter the floor in the room is not cold, it is worth putting a heater between the lags. Experts advise using basalt or mineral wool. Also excellent materials for thermal insulation are isover and polystyrene foam. Sometimes expanded clay backfill is also used.
If all these tips are taken into account when performing work, then the floors in the house will be very durable and warm. The structures on the lags do not creak or break, and they also look very nice. The main thing is to take into account all the installation rules, and everything will work out in the best way.
Prices
Today, many woodworking companies offer floor joists. For one cubic meter of lags from the highest grades of wood, you will have to pay about 7,500 rubles. If you are not sure that you can handle the installation yourself, then you can use the service of craftsmen who have 350 rubles per square meter of construction for laying lags.









