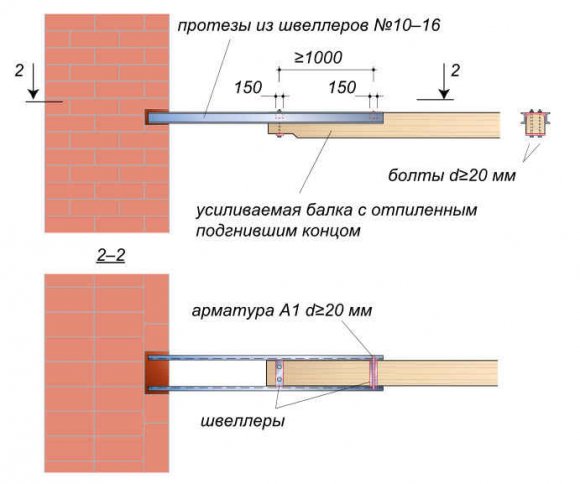The main element of attic and interfloor ceilings in many private houses is a wooden beam. The service life of wooden floors is limited due to the properties of wood, especially if it has been poorly processed or subjected to stress and moisture.
As a result of such factors, the beam ceases to cope with the function assigned to it (sagging, deflection, curvature is possible) and reinforcement of the wooden floor beams will be required.
In addition to damage and loss of the bearing capacity of the floor and ceiling beams (lag, girders), strengthening may be dictated by an increase in the load on the ceiling.
When to reinforce wooden floor beams
- poor condition of the beam structure. The result is damage to the wood. High humidity, temperature changes, the activity of various pests (bark beetles), cracking - all this leads to deformation of the floor beam;
- bearing capacity reduction. Under its own weight, constant and variable load, floor beams can bend. According to the regulations, if the deflection is within 1:300, then there is nothing to worry about. For example, if the beam is 2500 mm long. bent 10 mm. this corresponds to the normal deflection value. If the deflection index is greater, it should be strengthened;
- the need to increase the bearing capacity of the beam. Associated, for example, with the restructuring of the attic into an attic or living space. Such a restructuring will lead to an increase in constant and variable loads on the floors of the second floor, which automatically requires a change in the cross section of the installed wooden beams.
Within the article, several common ways to strengthen the overlap (, reconstruction) will be given. But, only a professional can accurately answer the question of how to strengthen wooden floor beams and only after analyzing the state of the structure. After all, in each case the decision will be individual.
Using the table, you can get an idea of what section the beam should have under a certain load.
Material prepared for the site site
Ways to reinforce wooden floor beams
The main types and methods of strengthening wooden floors are given in order of increasing labor costs and duration of work.
Amplification type without changing working conditions
Reinforcement with wood trim
The method is used when the tree is damaged. The linings are installed on both sides of the beam from the beam (on the sides or top and bottom), as tightly as possible to it and are fastened (tightened) through with a bolt. In this case, it is important to treat the damaged area and lining with an antifungal solution. In a critical case, if the area is badly damaged, it is better to remove it. To strengthen the beam, you need to fasten the overlay along its entire length.

Reinforcement of spans with metal overlays (plates) or bar prostheses
Steel plates are used instead of the wooden ones described above. The metal also needs to be treated with an anti-corrosion solution. The diagram of the device is shown in the figure.

Strengthening the overlap with carbon fiber (CFRP)
Modern reinforcement technology (carbon fiber reinforcement). Carbon fiber (tapes, sheets, plates, threads, fabric) is glued in several layers until the required beam stiffness indicators are reached. The ease of use and lightness of the material lead to the fact that carbon fiber is gaining popularity as an effective tool for the restoration of beams and building structures.
Below is a diagram of reinforcement (strengthening) of floor beams with carbon fiber.


Reinforcement at the ends with wooden or metal prostheses
The technology allows to strengthen the beam at the junction with the bearing wall. This is exactly the place where, due to temperature changes, wood damage occurs faster.


The diagram below shows the technology of reinforcement with prostheses from a channel, a rolled profile


Installation of a bar prosthesis
The bar prosthesis of the Daidbekov system is made from two paired trusses, which are made from scraps of reinforcing steel with a cross section (diameter) of 10-25 mm. The length of the prosthesis should be 10% more than twice the length of the decayed end of the beam, but not more than 1.2 m.

- Install temporary supports under the ceiling at a distance of 1-1.5 m from the bearing wall, consisting of racks and a run.
- Disassemble the ceiling from below to a width of 75 cm and from above - 1.5 m from the wall.
- Cut off the damaged section of the beam (0.5m)
- Bring the prosthesis blank vertically into the interfloor overlap and turn it to a horizontal position, first pushing it onto the beam, then pushing it into the wall niche in the opposite direction.
- Move and nail the sliding bar.



Amplification type with changing working conditions
Strengthening wooden floors in such ways provides for a significant restructuring of the supporting structure of beam spans.


Non-standard solutions
If it is not possible to strengthen the wooden floor beams, you can try to unload them, i.e., distribute the load from the existing beams to additionally installed elements.
Reinforcement of floors by installing supports under load-bearing beams
Supports supporting beams from below are a good way to redistribute the load from the beam to the support.

Strengthening floors by installing additional beams
If the existing logs are safe and sound, it is possible to increase their bearing capacity by increasing their number. Installing additional wooden beams will increase the load on the structure. When installing new logs, it is imperative to protect their ends with roofing material to avoid damage.

We hope that from the above methods of reinforcing wooden floor beams you will choose the one that will solve your problem in the best possible way and at minimal cost.









