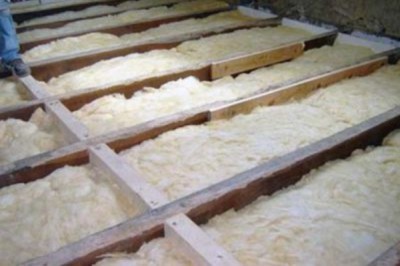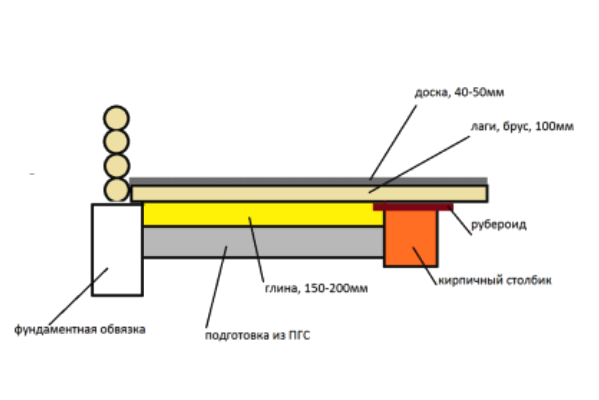Despite the relatively short service life of multilayer wooden structures, their light weight, environmental priorities, and cost-effectiveness have a convincing effect on the owners. If foam concrete, brick, gas silicate blocks can still argue in the field of building walls with natural organics, then lumber is still leading in the field of flooring. Basically, for the device of multilayer wooden structures, floor logs are used, made of durable polymer compounds or wood.
What attracts the owners of the floor with a kind of air cushions formed by laying polymer or wooden bars? The list of benefits includes important points, such as:
- excellent thermal insulation characteristics;
- price affordability of lumber;
- formation of a minimum load on the foundation, on beams or concrete floor slabs;
- the ability to raise the floor plane to any level;
- reducing the cost of building materials;
- the speed of construction of the wooden floor structure, which does not make you expect the screed to harden;
- availability of technological space convenient for installation of communications;
- ensuring an optimal microclimate inside buildings or rooms;
- the ability to perform the laying of wooden floors on the logs on their own.
The device of floors on logs - quickly, economically, reliably
In addition, a well-executed floor arrangement along the lags will eliminate the rather expensive leveling process, since it fully performs its function. The presence of ventilation voids in the floor structure will extend the operational life of the lumber used for arranging, which is still recommended to be treated with antiseptics, wood aging agents and fire retardants. Thrifty owners can use bitumen instead of an antiseptic.
Design and technical features
Floors with lags can be laid on an earthen base and on ceilings constructed from powerful wooden beams or reinforced concrete slabs. Regardless of the type of foundation, identical materials are used for floor construction.
What can logs be made of?
Lags are called transverse floor beams, on top of which the finish coating is laid. It is extremely rare that metal and reinforced concrete beams are used as lags, most often wooden blocks or progressive polymer products. Wooden bars are chosen mainly because of their cheapness, polymer ones because of the speed of construction and ease of installation.

Logs - cross beams, most often made of wood or polymer
Note. Instead of a beam, which for some reason could not be purchased, boards selected in accordance with the dimensions of the section of the beam, sewn together in pairs, can be used. It is permissible to exceed the dimensions of the section. In such cases, the installation of a floor lag made of stitched boards is done on edge.
To this day, builders of log houses use, instead of beams, even logs hewn on three sides with a similar diameter. In austerity mode, logs may well replace timber. The only condition: they must lie before laying for about a year in a dry room.
The right choice of section
The cross section of the bars selected for the floor arrangement along the lags resembles a rectangle with a height that is a multiple of 2, a width that is a multiple of 1.5 (the aspect ratio in the section is 2 × 1.5). If the floor is laid on wooden floor beams, then the size of the section of the bars will be affected by the span between the elements on which they will rest.

The cross section of the log depends on the thickness and strength of the flooring
Pay attention to those who are planning to equip the floor structure with a heat-insulating layer. A ventilation gap of at least 2 cm (better than 3-4 cm) should remain between the lower plane of the finishing coating and the insulation laid between the joists. This means that the beam must be bought taking into account the size of the ventilation gap. If the floor structure rests on the ground, it will also be necessary to take into account the thickness of the roll laid on the cranial bar attached to the logs.
It is recommended for the floor along the logs to purchase a bar with a "margin" in the dimensions of the section. When constructing a floor over an earthen base, in order not to use an overly expensive large-section beam, the span is reduced by installing brick columns. The intermediate distance between the supports is 1.2 m. They are made of red brick M100, silicate is applicable only if the level of the aquifer is below two meters.

Plan of laying the floor on logs with an emphasis on brick columns
Competent laying of the floor on logs with brick columns implies the equality of the distances between the rows of supports and between the elements of the timber. Before the construction of brick supports, a foundation of 40 × 40 cm is poured under each of them. The foundation can also be poured in the form of a strip under a number of brick pillars. There are two bricks in each row of the support column, the height of the support depends on the level of the elements on which the beam will rest (lower trim beam, concrete grillage).

The height of the brick column determines the height of the element on which the beam will rest.
Lag installation step
The step between the lags is an important parameter, on the basis of which the calculations of the consumption of materials are made. You can draw a plan of rooms and calculate exactly how much timber and brick with cement will be needed if the floor is not laid on floors. This is the value between the axes of elements located parallel to each other. The step size is affected by the power of the finishing coating and its strength characteristics. That is, when laying a coating that can withstand a large load, the distance between the floor lags can be increased.
Before laying thin materials, logs will often have to be installed (0.3-0.4 m for laying boards up to 24 mm thick). For boards with a power of 50 mm, the distance between the axes of the log can be 1 m. Basically, a 40 mm board is used for home improvement, the logs are laid with a distance between the axes of 70 cm. Reducing the step between the elements, as well as increasing the cross section, will increase the strength of the structure, but also increase expenses. It is up to the owner to decide what is more important to him.
Those laying the floor on the logs with their own hands should remember that the indentation of the element extreme from the wall should not exceed the step between the logs. Usually they recede from the wall by 20-30 cm.
Geometric landmarks for styling
Orientation in space is a significant component of the correct floor arrangement. Those who wish to learn how to put logs on the floor correctly should follow the following building rules.
- The flooring of boards in rest rooms and living rooms is carried out along the direction of the flow of natural light. Lags are located "in a cross" direction of the boards.
- In vestibules, hallways and other rooms with heavy traffic, boards are laid according to the direction of movement, logs, of course, in a direction perpendicular to the direction of the flooring elements.

Lags are laid "in a cross" with floor boards
Note. If the floor structure is strengthened by installing two layers of timber, the top layer is laid “in a cross” with the previous one.
Mounting methods
Previously, logs were simply attached to a concrete slab or beams with nails. Not the best and not a long-term method was replaced by fixation with the help of galvanized metal corners. Instructions on "how to attach the logs to the floor" reads:
- The corners are fixed with self-tapping screws.
- One of the planes of the corner is attached to the beam.
- The depth of penetration of the self-tapping screw into the timber is 3-5 cm.
- The corner is attached to the bar of the lower trim in the same way.
- To a brick support or concrete grillage, which must be covered with a layer of waterproofing, fastening is done with dowels.
Instead of a corner, a U-shaped mounting device can be used.

U-shaped device used to fasten the beam
It often happens that the standard length of the timber is not enough. Elements can be stacked in two ways:
- close to each other;
- by cutting, called "to the floor of the tree."
Attention. The joining points should be strengthened by sewing with nails to one, and preferably to two sides of the timber, pieces of lumber 1 m long.

Ways of connecting the beam "to the floor of the log"
When installing a beam in a run-up, there should be at least 50 cm between the connection points of the beam.
The sequence of work on the floor on the ground
A practical democratic floor cake on wooden logs can be arranged before the construction of load-bearing walls, for example, a frame house, or during the period of interior decoration. Finishing the floor is recommended to be carried out after all plastering and painting operations.
When constructing a multilayer cake above the ground, work is performed with the following sequence:
- The soil is compacted with a vibrator or the end of a simple log.
- Compacted crushed stone is covered with a layer of 5 cm, it will perform the function of an incompressible base.
- Cement is poured into the formwork specially made for each support or for a number of supports.
- Brick supports are constructed (there must be a layer of waterproofing between the base for the supports and the brick).
- Above the support, another layer of waterproofing and a soundproof gasket are placed.
- Install and fix the lags.
- Then a cranial block is laid and a boardwalk is made of cheap lumber.
- Behind the reel, another layer of waterproofing is again located.
- Insulation is placed between the lags.
- The upper plane of the entire installed beam is leveled by scraping off excess, the presence of deviations is detected by a spirit level.
- Be sure to leave a ventilation gap between the floor boards and the heat-insulating layer.
- At the end, floor boards are laid with an indent from all walls around the perimeter by 2 cm. This gap is necessary to compensate for the movement of wood that occurs under the influence of moisture and temperature. After scraping and processing with a finishing compound (you need to read the relevant articles about the implementation of these works), this gap is closed with a plinth.
![]()
Scheme of the floor device with lags on an earthen base









